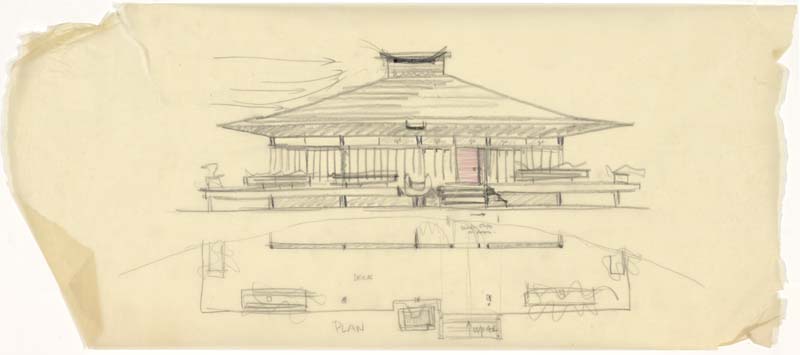ImageBase

Click on the image for full size view.
| URN | CURRIE0003 |
|---|---|
| Work Type | residential home |
| Title | Blacksburg House Plan. |
| Creator | Leonard Currie |
| Role | architect |
| Subject | The Currie House,Architecture-Virginia-Blacksburg,Pagoda House (alternate/local name),Leonard J. Currie,Virginia Polytechnic Institute |
| Material | reused handmade brick, cedar shake roof, natural wood |
| Repository | Special Collections (Virginia Polytechnic Institute and State University) |
| Repository Location | Digital Library and Archives (Virginia Polytechnic Institute and State University) |
| Current Site | IAWA CD: Currie Disc 1 |
| Original Site | Highland Circle, Blacksburg, VA |
| Style/Period/Group/Movement | Custom Built, early 1960s |
| Nationality/Culture | USA |
| Related Work | 2004-001 |
| Notes | House won the "Best in Design" from House and Home Magazine in 1963. Is on the National Register of Historical Places. |
| Format | image/gif |
| Owner | Contact Special Collections. |
| Copyright | DLA |




